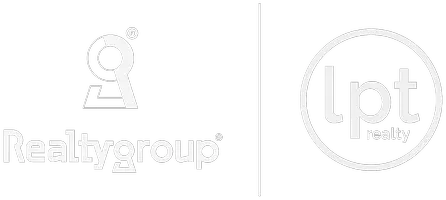2 Beds
2 Baths
1,669 SqFt
2 Beds
2 Baths
1,669 SqFt
Key Details
Property Type Single Family Home
Sub Type Single Family Residence
Listing Status Active
Purchase Type For Sale
Square Footage 1,669 sqft
Price per Sqft $305
Subdivision Akik-Agodjina-Sag Village
MLS Listing ID 6757198
Bedrooms 2
Full Baths 1
Three Quarter Bath 1
HOA Fees $250/qua
Year Built 2009
Annual Tax Amount $1,632
Tax Year 2025
Contingent None
Lot Size 2,178 Sqft
Acres 0.05
Lot Dimensions 38x52
Property Sub-Type Single Family Residence
Property Description
Location
State MN
County Aitkin
Zoning Shoreline,Residential-Single Family
Body of Water Hanging Kettle
Rooms
Basement Block, Egress Window(s), Finished, Full, Walkout
Dining Room Informal Dining Room, Living/Dining Room
Interior
Heating Forced Air, Fireplace(s), Radiant Floor
Cooling Central Air
Fireplaces Number 1
Fireplaces Type Electric, Living Room
Fireplace Yes
Appliance Air-To-Air Exchanger, Dishwasher, Dryer, Electric Water Heater, Exhaust Fan, Microwave, Range, Refrigerator, Stainless Steel Appliances, Washer, Water Softener Owned
Exterior
Parking Features Gravel, Open
Waterfront Description Association Access,Lake Front,Shared
View Lake, West
Roof Type Age 8 Years or Less
Road Frontage No
Building
Lot Description Some Trees, Underground Utilities
Story One and One Half
Foundation 780
Sewer Septic System Compliant - Yes, Shared Septic
Water Drilled, Shared System, Well
Level or Stories One and One Half
Structure Type Fiber Cement
New Construction false
Schools
School District Aitkin
Others
HOA Fee Include Hazard Insurance,Lawn Care,Other,Trash,Sewer,Shared Amenities,Snow Removal






